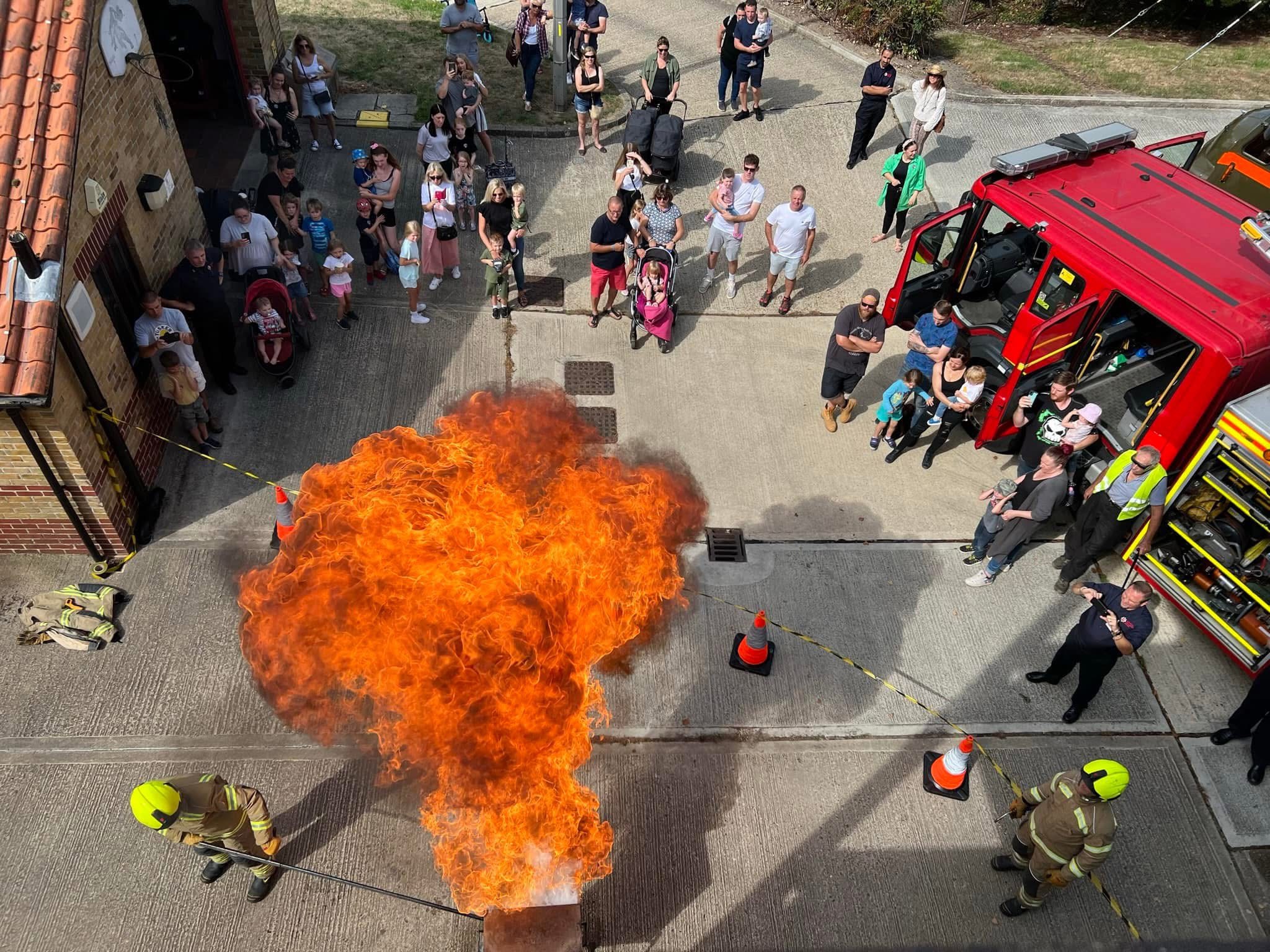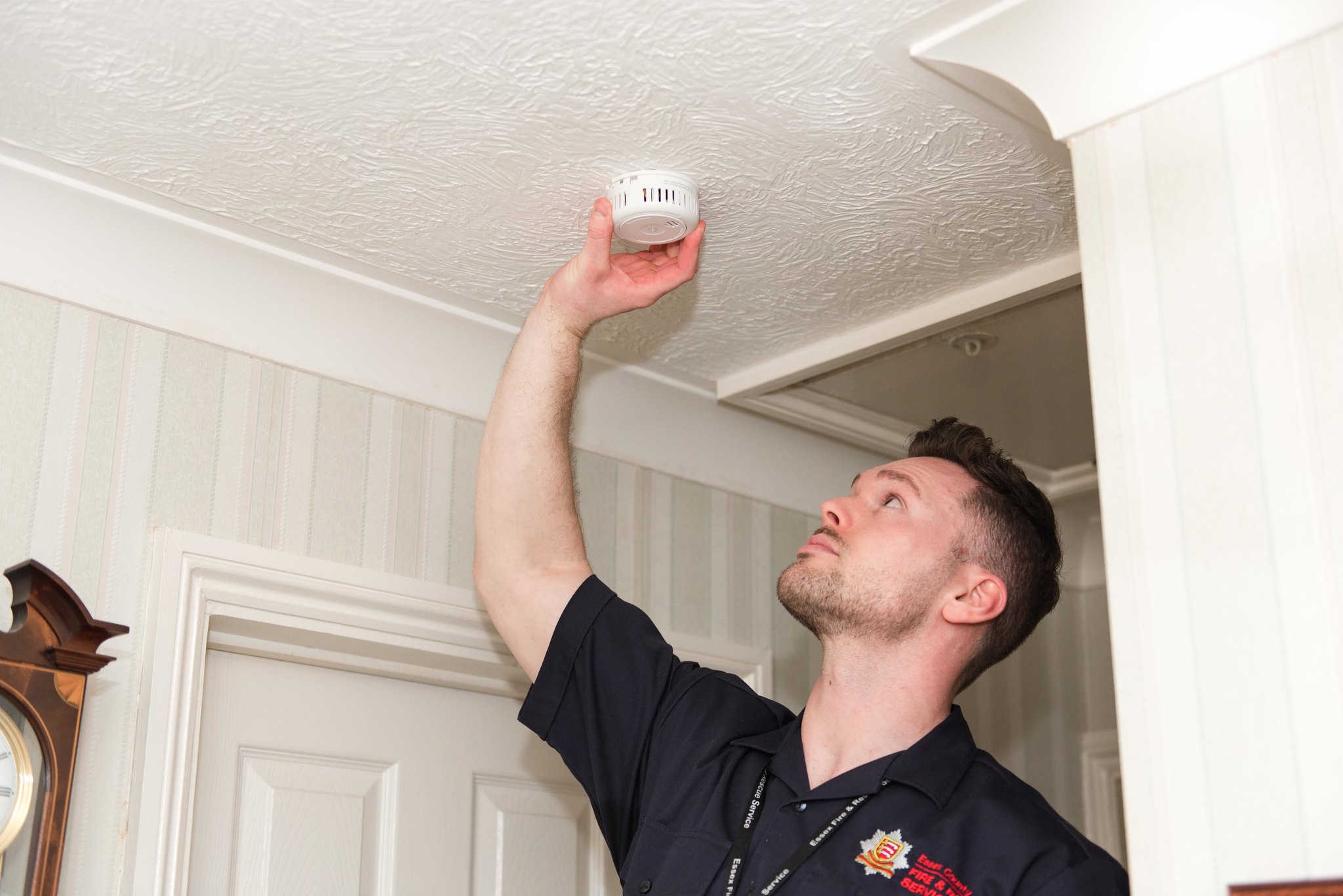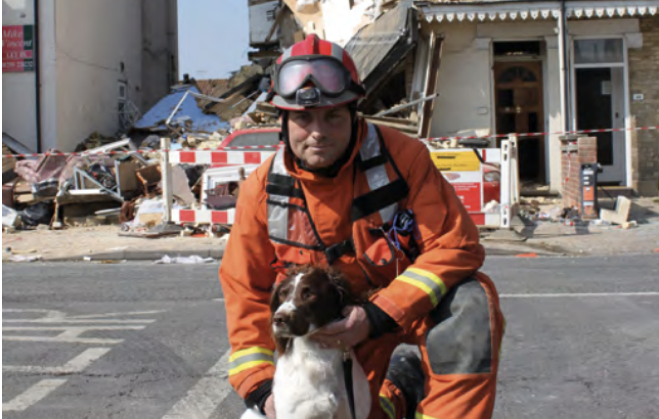| Name |
Description |
NFCC/FIA Symbol |
ECFRS Symbol |
Comments |
| North Arrow |
Orientation arrow should indicate which way is North. |

|
|
|
| Rendezvous Point A |
Primary location where fire and rescue service and other emergency service vehicles will gather to deal with incident at premises. |
 |
|
|
| Rendezvous Point B |
Alternative rendezvous point if needed |

|
|
|
| Disabled Means of Escape Lift |
A lift that may be used to evacuate disabled persons in the event of fire. Consult fire and rescue service over suitability of any lift |

|
|
|
| Disabled Refuge |
A relatively safe temporary waiting area, located within a building to aid the evacuation of all people as safely as possible. |
No symbol provided |
 
|
Second icon is for a Disabled Refuge with Communication System. |
| Assembly Point 1 |
Location where people evacuating a premise, assemble for roll call |

|
|
|
| Assembly Point 2 |
Alternative assembly point if needed |

|
|
|
| Marshalling Area |
Location where fire and rescue service will assemble, reserve resources to deal with an incident |
|
|
|
| Gas Stop Valve |
Location of valve to close gas supplies to premises |

|
|
|
| Electric Stop Valve |
Location of valve to close electrical supply to premises |

|
|
|
| Water Stop Valve |
Location of valve to close water supply to premises |

|
|
|
| Fire Fighting Shaft 1 |
A specially protected staircase and lift to enable firefighters to fight fire on upper floors |

|
|
|
| Fire Fighting Shaft 2 |
Second firefighting shaft in building |

|
|
|
| Hard Standing |
Paved area adjacent to building strong enough to support weight of fire appliance |

|
|
|
| Hazard number 1 (2, 3 etc) |
Specific Hazard in the event of fire. The symbol should be cross-referenced to a detailed inventory sheet included with the plans |

|
|
|
| Business Continuity Asset number 1 (2, 3 etc) |
Specific high value asset. Symbol should be cross-referenced to detailed inventory sheet included with plans |

|
|
|
| Foam inlet (serving oil tank room) |
Pipe installation that enables fire and rescue service to inject foam directly into oil tank room in basement |

|
|
|
| Dry Falling Main |
Pipe installation that enables fire and rescue service to pump water into fire hoses to fight fire in a basement |

|
|
|
| Rising Fire Main |
Pipe installation that enables fire and rescue service to pump water to upper floors to feed fire hoses. (D) Denotes dry main, kept empty of water. (W) Denotes wet main kept filled with water |

|
   
|
The symbol should also identify as an inlet (I) or Outlet (O). |
| Sprinkler System |
Fixed pipe work that automatically detects outbreak of fire delivers water to suppress fire |

|
|
Sprinkler Isolation Valve/ Switch - this icon can be used for other types of water suppressant systems |
| Sprinkler System Main Valve |
Main control valve for sprinkler system |

|
|
Sprinkler Isolation Valve/ Switch - this icon can be used for other types of water suppressant systems |
| Water Mist System |
Automatic fire suppression system that delivers mist of water under very high pressure |

|
|
|
| Water Mist System Control Panel |
Control Panel for water mist system |

|
|
|
| Drencher System |
Automatic fire suppression system that delivers intense deluge of water to protect oil or petroleum installations |

|
|
|
| Drencher System Control Panel |
Control systems for water drenchers |

|
|
|
| Fire Telephone |
Phone system that enables fire officers to report the status of any emergency within a building to a central control room |

|
|
|
| Mechanical Smoke Extraction |
System to extract smoke from part of a building |

|
|
|
| Mechanical Smoke Extraction Control Panel |
Control panel for smoke Extraction system |

|
|
|
| Pavement Vents |
Covered openings in pavement that can be broken to enable smoke to escape from basement area |

|
|
|
| Fire Control Room |
Specially equipped room in large building/ complex from which firefighting and emergency operations can be controlled |

|
|
|
| Fire Fighting Lift |
Specially equipped and protected lift used by fire fighters to carry personnel and equipment to upper floors to fight fire |

|

|
We recommend that the plans also identify the type of lift for use by Firefighters e.g. FIREMANS LIFT, FIRE-FIGHTING LIFT, or FIREFIGHTERS LIFT. This note is to be added to plan where the location of the lift switch is i.e. Fire Service Access Level. |
| Fire Hydrant |
Water outlet fitted to street water mains to supply water for fire fighting |

|

|
Distance from Rising Fire Main to hydrant should be included in meters below the H. However, if multiple DRMs are provided in different locations, it is acceptable to exclude the distance. |
| Plans Box/ Premises Information Box |
Location of Premises Information Box (PIB) |

|

|
The Regulations refer to Secure Information Box (SIB), so either PIB or SIB is acceptable. |
| Fire Service Evacuation Alert System |
Location of Fire Service Evacuation Alert System |

|
|
|
| Fire Alarm Panel |
Location of Fire Alarm Panel |
no icon provided |

|
Automatic Fire Alarm Panel (AFAP) |
| Main Access Point |
Main way intro premises or complex site - accessible to fire engines |

|
|
|
| User defined safety or emergency feature |
To mark feature not covered by other symbols above. Mark sequentially 1, 2, 3 or A, B, C and cross-reference to plan |

|
|
|













































